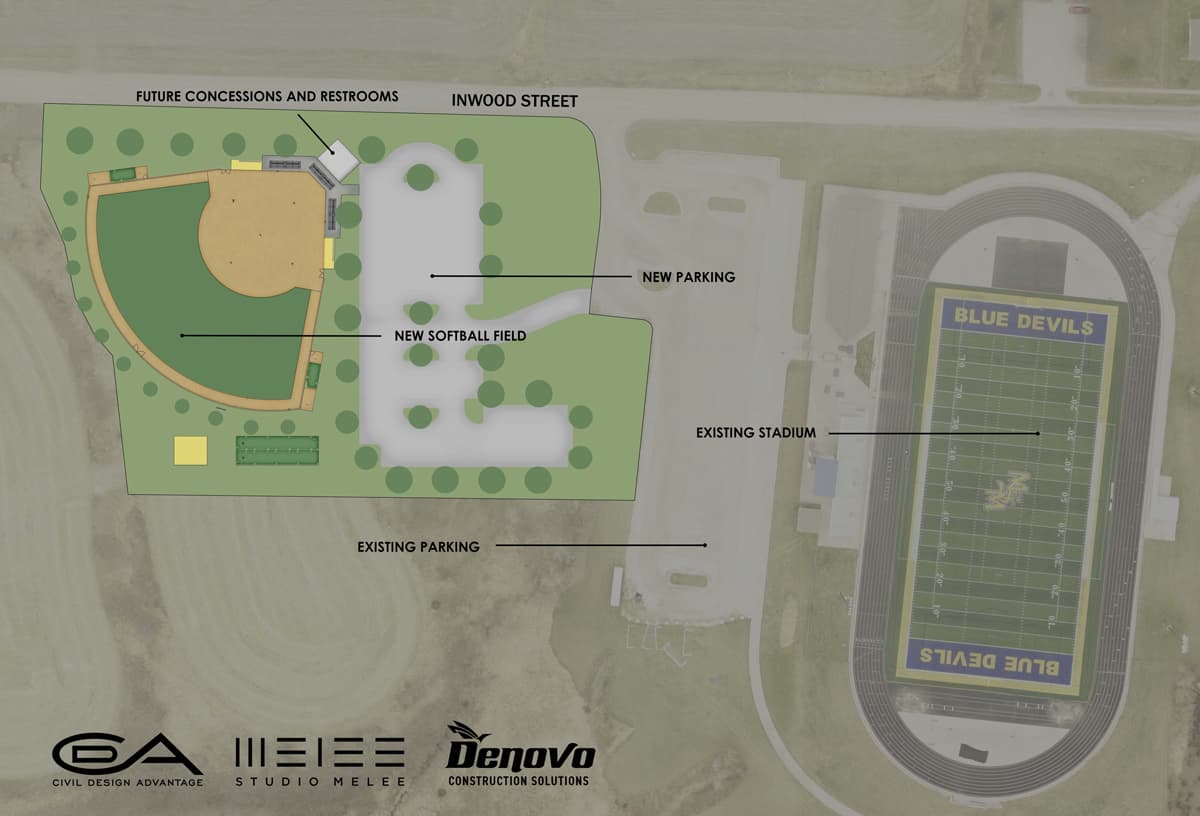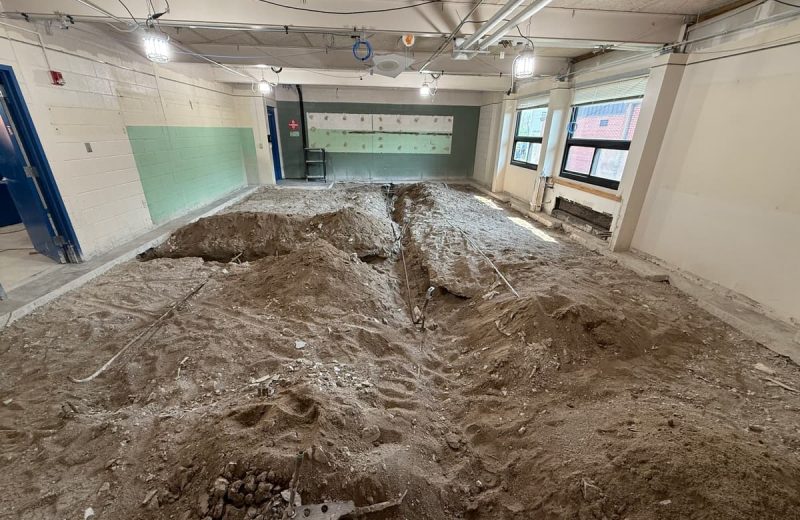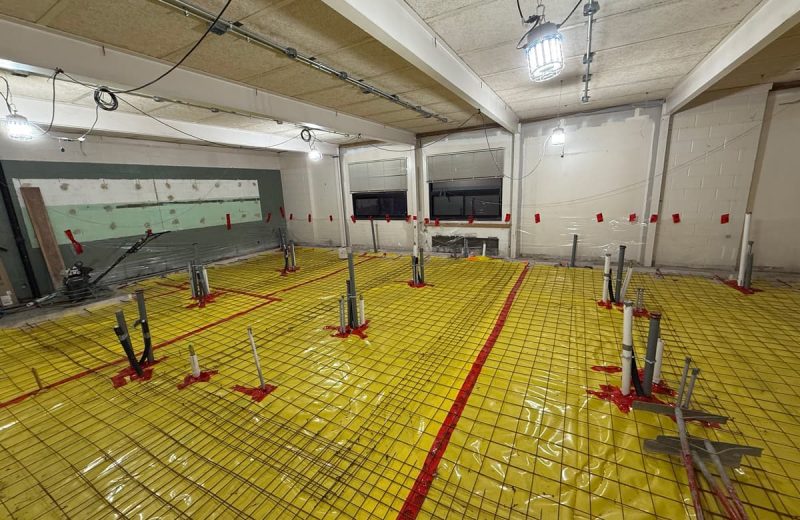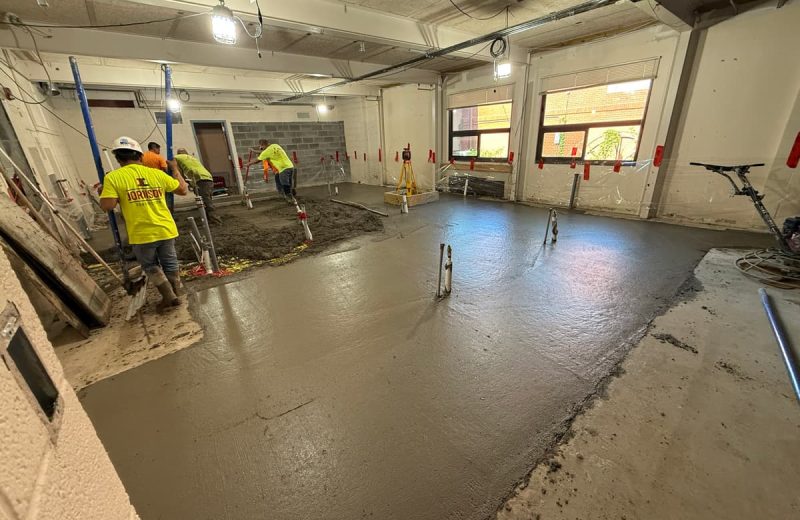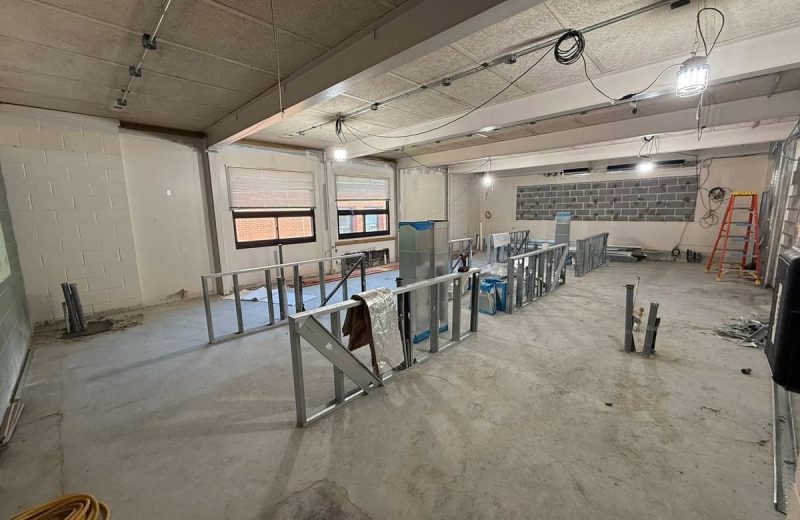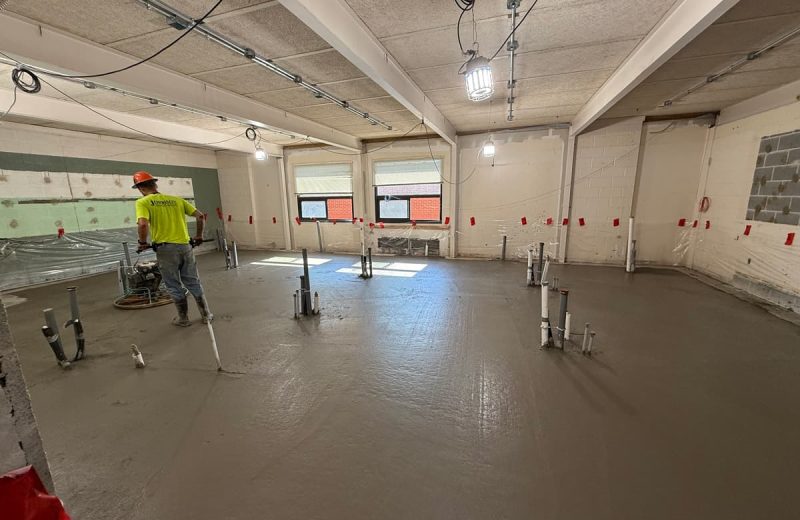Martensdale-St Marys Community School District
On April 8, 2024, the Martensdale-St. Marys Community School District approved the recommended facilities plan. The plan was a result of eight months of work starting with a comprehensive, district-wide facility assessment in the summer of 2023, and a series of community meetings held in October 2023. The fundamental questions emerged related to MSTM facilities, including:
How can the facilities:
- Enhancing safety and security?
- Drive program and student success?
- Expand opportunities?
- Improve functionality and appearance?
In addition, these non-facility themes emerged:
- The need to maintain our sense of community and a K-12 building
- The need to address teach retention
- Accountability, transparency, and communication must improve
- Address not only the physical safety, but also the emotional safety
Project Pan/Design Coordination
- Relocation of the softball field to improve campus safety and security
- Shift ‘front’ of the building to north facing with a main front and secure entrance. This will improve traffic flow.
- The addition / renovation of a new main drive off Highway 28, parking lot, separate bus loop, and parent pickup/drop-off on the north side to improve vehicle circulation and safety, and reduce congestion on Burlington Ave.
- The addition of a single safe and secure entrance on the north side serving both the elementary and secondary components of our school operations.
- Addition of a multi-purpose gymnasium.
- The renovation of the secondary science rooms.
- Upgrades to the HVAC Systems, Fire Safety Systems, and Electrical System throughout the existing building to improve student and staff safety and comfort.
- Furniture replacement through the building includes student spaces.
Planning/Costing
With our work for their successful bond referendum in November 2024, the team helped the district align all the projects. The estimated project plan cost is $16,651,271.
Details
Services
-Facility Conditions Assessment (FCA)
-Master Planning
-Design Coordination
-Construction Manager
Project Timeline
November ‘24 – August ‘27
Architect
Studio MELEE
Market
Education
