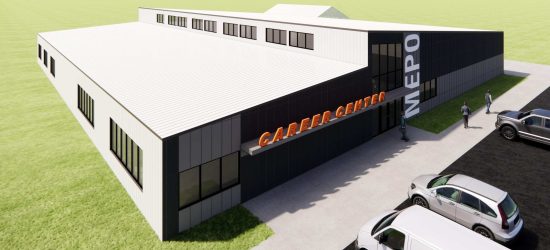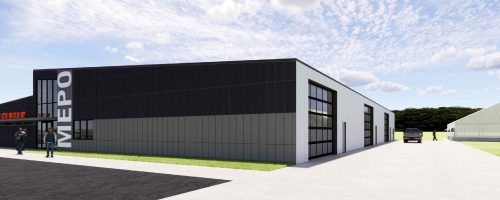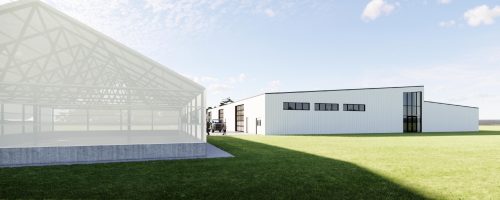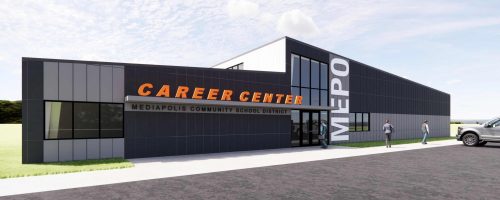Mediapolis Community School District
To meet the evolving needs of students and programs, the Mediapolis Community School District (MEPO) conducted a comprehensive Facility Conditions Assessment. The assessment highlighted growing demands in several key areas—especially within Career and Technical Education (CTE). CTE programs, including agriculture, industrial technology, and computer science, have expanded significantly in recent years. However, the current shop facilities—originally built for a smaller student population and fewer offerings—are now overcrowded and outdated. These limitations have led to:
- Class size caps due to limited space
- Constraints on project size and scope
- Scheduling challenges caused by the lack of available lab and storage areas
Recent Improvements
MEPO is already making progress:
- A 17,000 sq. ft. classroom addition is set to open for the 2025–2026 school year
- A new softball field is completed and hit the fields in May 2025
Next Phase: Supporting District-Wide Goals
Target Bond Referendum – November 4, 2025
The next phase aims to address critical facility needs aligned with the district’s strategic goals:
Project Goals
- Create Opportunities for Students
Support future-ready learning through modern, career-focused environments. - Enhance Safety, Security, and Accessibility
Provide secure spaces for students, staff, and visitors. - Strengthen Our School, Community, and Partnerships
Invest in facilities that foster pride, connection, and collaboration.
Career & Technical Education Center
Construct, furnish, and equip a state-of-the-art CTE facility to expand hands-on learning and workforce readiness.
Greenhouse Facility
Build and equip a greenhouse to support agriculture, biology, and environmental science programs.
Site Improvements
- Demolish and remove outdated structures
- Grade land for future practice field use
- Upgrade parking areas, including ADA-compliant spaces near the auditorium
Secure Entryway Enhancements
- Remodel and modernize main entrances at both the elementary and high school buildings
- Install advanced safety and visitor management systems
Details
Services
- Facility Conditions Assessment (FCA)
- Master Planning
- Design Coordination
- Construction Manager
Project Timeline
November ’23 – August ’28
Architect
BRAY Architects
Market
Education





